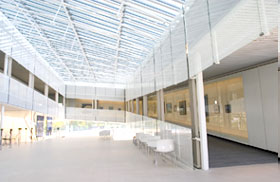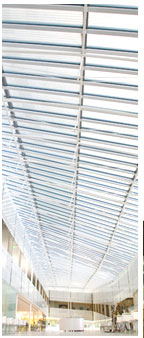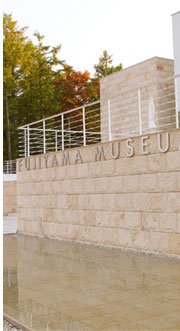 |
|
 This 2 story building offers an original construction with an atrium that overlooks the entire museum and a sloping gallery that allows visitors to enjoy the works in a circular fashion. In the southwestern corner of the gallery, where once a wall stood, a window has suddenly opened up, allowing visitors to face off with the Mt. Fuji of today. This 2 story building offers an original construction with an atrium that overlooks the entire museum and a sloping gallery that allows visitors to enjoy the works in a circular fashion. In the southwestern corner of the gallery, where once a wall stood, a window has suddenly opened up, allowing visitors to face off with the Mt. Fuji of today.
The atrium ceiling employs a 3 layer special glass which was designed to allow natural light to enter without admitting elements that adversely affect paintings, such as ultraviolet light. This provides an opportunity to enjoy the many beautiful works in a bright environment.
|
| |
 |
 |
 |
Building area:
Approximately 2,000m2
|
Architectural area:
Approximately 2,500m2
|
Designer:
Tadasu Ohe, President of Plantec Architects, Inc.
Received awards include the Tatsuno Award, Tokyo Architecture Award, and the Architecture Industry Association Award
Representative designed buildings include the Hosomi Museum, Ai-City, Eian, HKT Building, etc.
|
|
 |
|